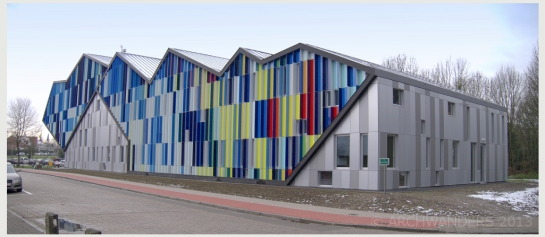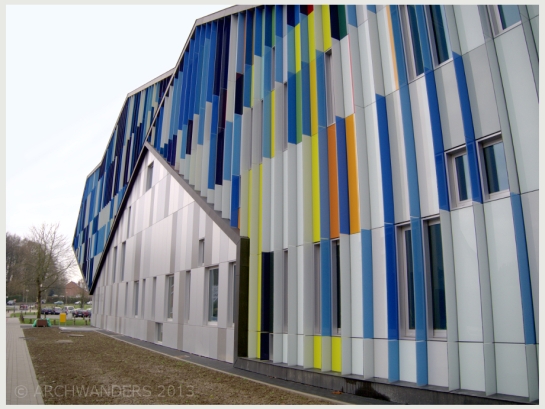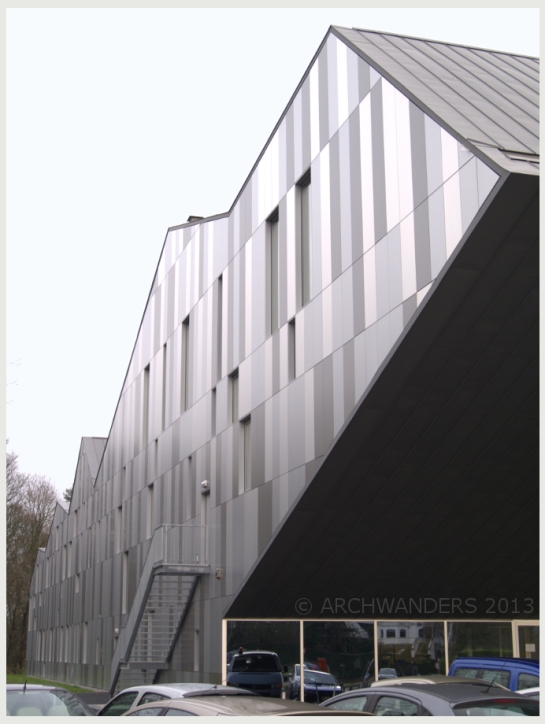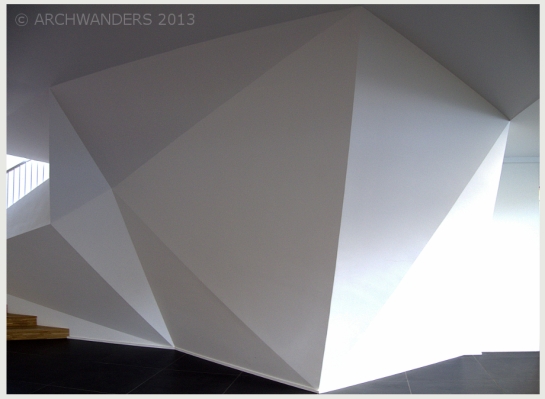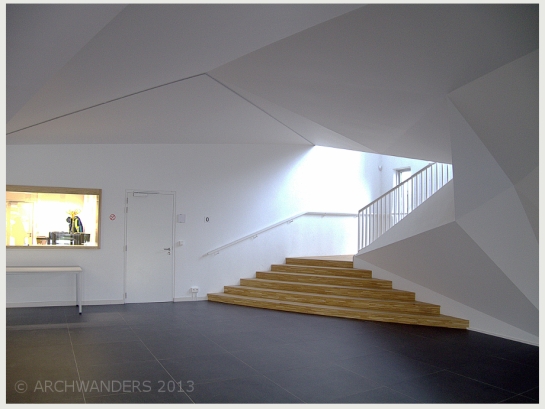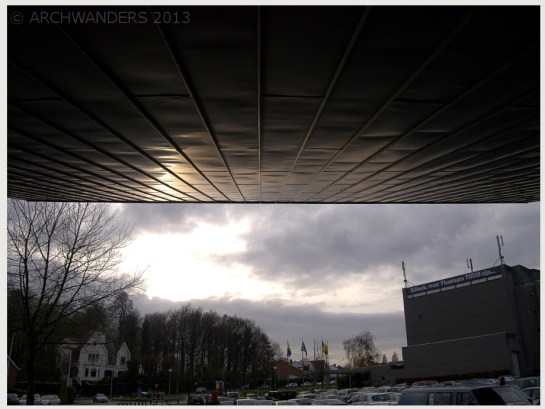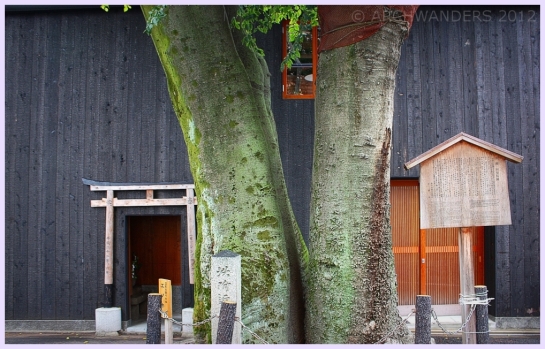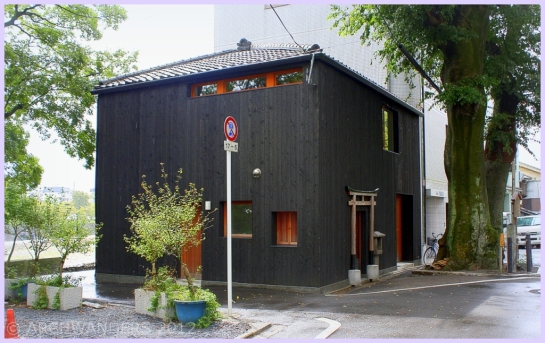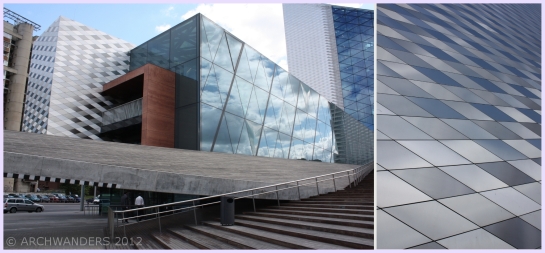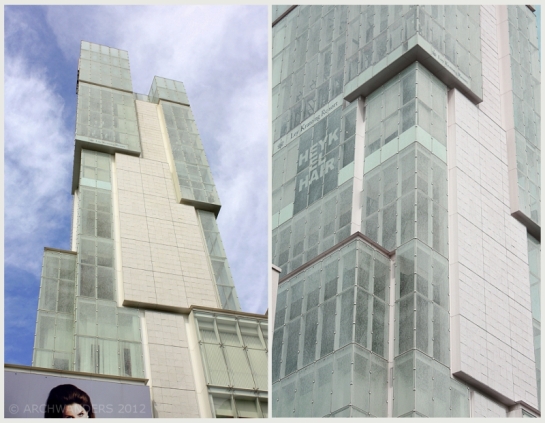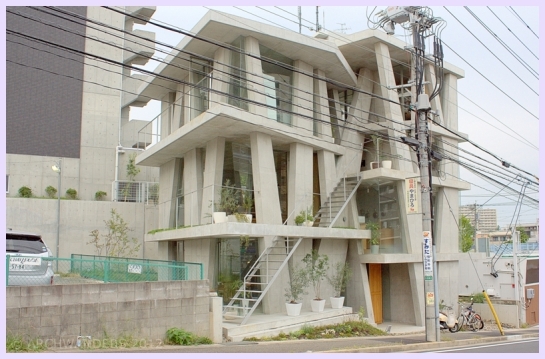This time, I would like to share a conversation with Mario Mazzer, Italian architect and designer, currently an urban planner and an activist.
(You can see impressions and photos from one of Mario Mazzer’s buildings here: http://archwanders.com/2013/11/26/homes-headquarters-in-pieve-di-soligo-tv-italy/ )
On a bright October morning I come up the studio and enter the meeting hall what is on the top floor of Palazzo Montalban, located in an old town of Conegliano. All how it is supposed to be in the world class designer’s office – custom made furniture, special attention to stairs, every detail is unique. We sit down by a glass table and start the conversation. I am intrigued and listen careful to the story that Mario Mazzer wants to share with me.
Architecture, it’s function and common problems around the world
Architecture is a way of changing how people live and think. Changing the lifestyle. It is so much more and deeper than just beauty, aesthetics or mere decoration.
I express my despair in terms of how difficult it is to really design, not that the design by itself is difficult, but getting the right idea across to the client and he scribbles something on the paper. What I see literally hurts me:

(replica of the sketch from memory)
I can only agree this is not an architecture and should be avoided at all cost. Yes, I say and not only that, but the paperwork is tedious and he nods in agreement, confirming that 90% of the architecture are some bureaucratic nonsense and only about 10% is the pleasure of creation.
To avoid the problem with design, the most important thing is to establish a good relationship with the customer and to show him or her the difference. The difference in the way that you are thinking, the difference that you can give in comparison with others. The value. Sometimes, he admitted, he has to say no to some customers, in a case if he is not willing to listen and work together towards better result. In certain cases, he says, I must decline if the client is not willing to invest accordingly, for example a man purchasing a few million worth of a house should expect to spend a decent amount of money on interior as well, in order to have the same level and quality inside and out. Also in cases if person is unwilling or unable to collaborate, see differently and is way too stuck in his old ways of thinking. A superficial decoration is never the way to go in architecture or design. And that is the loss of the customer, I could have given a lot.
Mario Mazzer tells me about the differences in working with Russian and Chinese clients. Sometimes might be difficult but in most of the cases both parties manage to arrive to a common agreement. Russian clients: long discussions needed, maybe some time to wait, let them think and arrive to common agreement. With Chinese, business-money, specific agreement comes first. Long and open discussions are however a necessity in any case.
The ways of working and company culture
We shortly discuss one Italian star architect, who’s name I’d rather not mention and how he has 50 people working for him on continues flow of international competitions and out of that number only 5 are payed. Mario Mazzer, on the contrast, is proud of paying all of his employees-I take this as a sign of high moral values. Especially considering the current situation in Italy and the fact, that around 30% of young people are unemployed. Situation, I assume, being even worse in the architectural sector, it is very tempting to have “free” people. Myself, I must admit, some time ago considered such option for myself as soon as I become more established (maybe good thing, I didn’t). And unlike the mentioned star architect, Marrio Mazzer does not do competitions. What is fair enough: anyone with at least a slight and vaguely developed sense of logic knows, that the odds of winning in competing with other 300 architects are way too low. Investing a month of company’s work in something like this, is just not worth it.
Additionally the atmosphere in the office is democratic. I inquire about the the way design decisions are made:”is it from top-down?” and I get the answer: “we decide together”.
Personal impressions
Towards the end of the conversation I briefly spoke of myself who I am and what I try to do, and receive the comment: “Oh, so you are trying to be a polymath? <…> Do not stop”. I nodded and swore to all the forces of nature (and myself) to continue.
For a good-bye gift I received a book “Thinking About Things” – a story on his designs, the path up; story of things and and a way to design them. Latter-on after leaving the office, sitting down at the caffe and opening a random page in the book, I read the words by H. Hesse, that resonate deeply within me: “…I wanted to be something I wasn’t. I wanted to be a poet, but also bourgeois It took me a long time to understand that both are not possible, that I am a nomad and not a farmer, a seeker and not a keeper. For a long time I prostrated myself before gods and laws which were false idols for me. This was my mistake, my torment, my part of the responsibility for the misery in the world. I added to the blame and torment of the world, because I practiced violence on myself.”
General impression: I am surprised and in a slight shock – he is different! Different in a sense, that a lot of architects are arrogant and cold, but not him. I have met enough architects in my life and I mean especially the successful ones, who have had a trip on their egos alone and achieved what they have in life due to that. The kind of guys with a permanent cold snarl on their faces. So generally I know what to expect: I came in with sort of mental preparation for a battle field, ready for some very high-level speech or even more – a test. But no, this is not the case: Mario Mazzer is humble and approachable.
I thank for the conversation and say good bye until the next time.





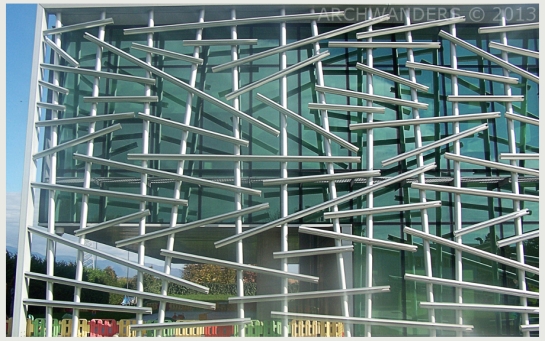

















































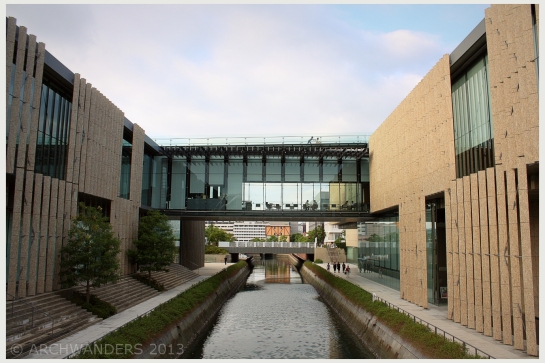
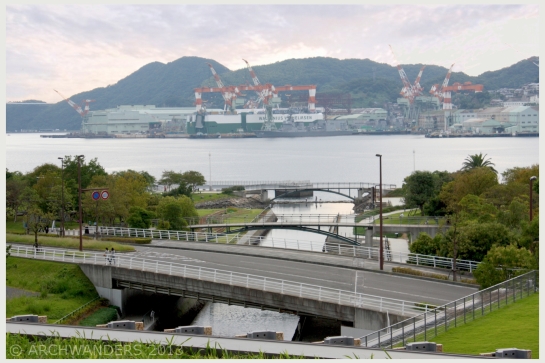


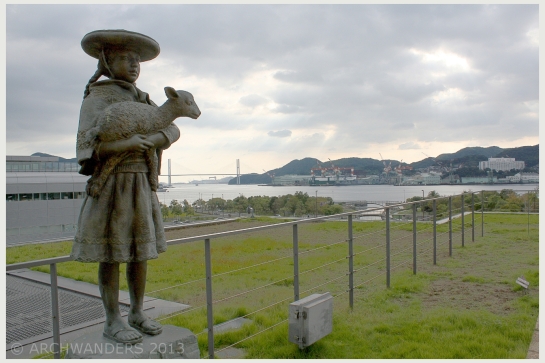


















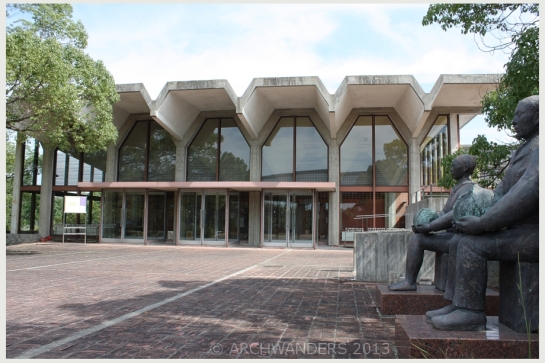























































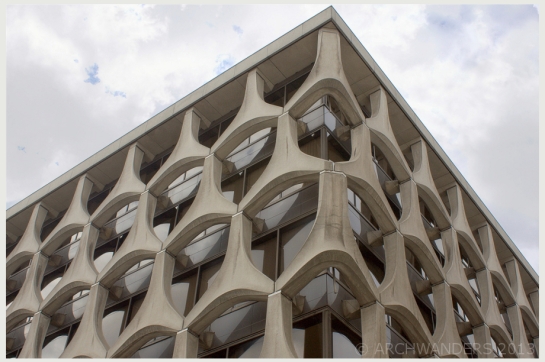
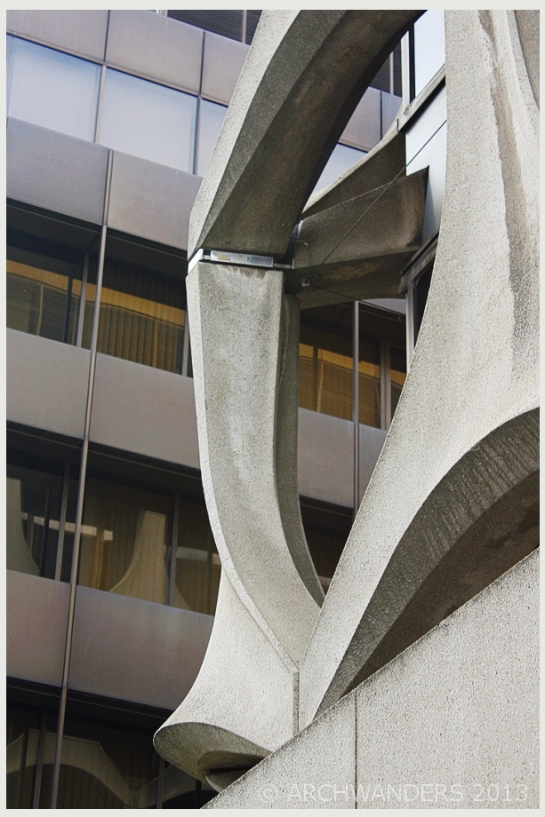

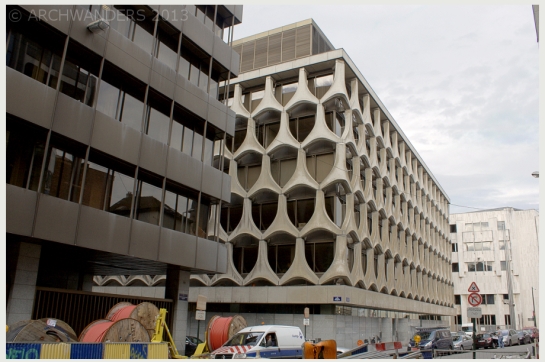

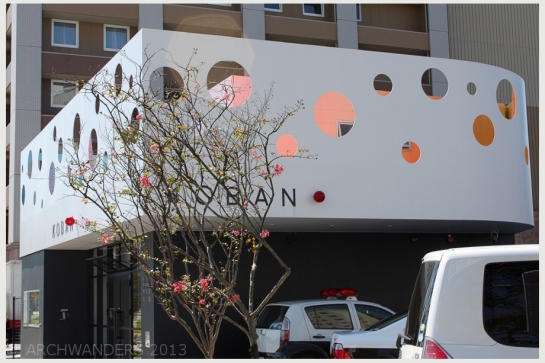



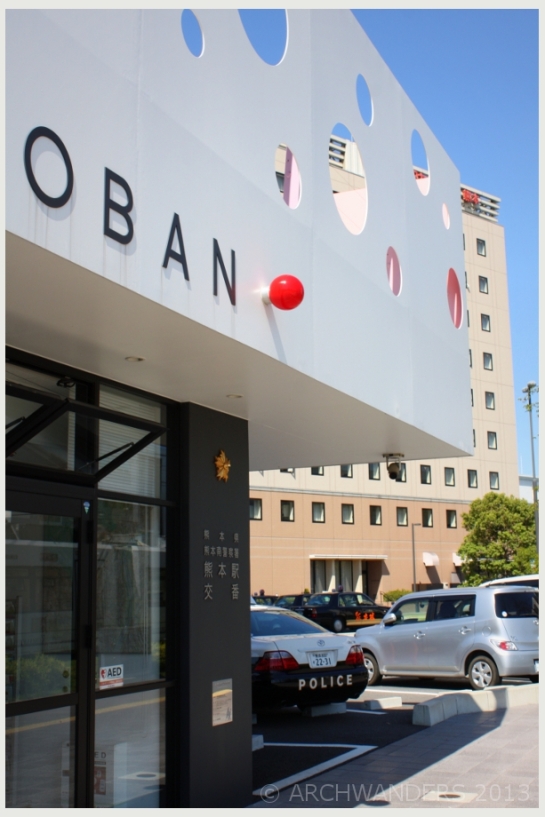

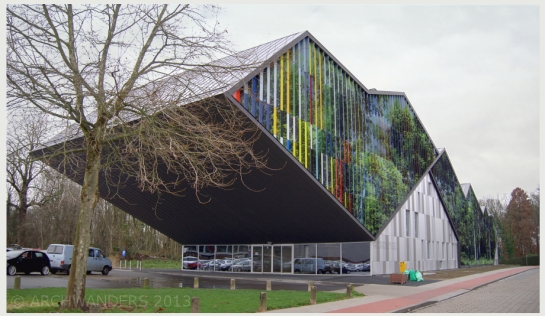
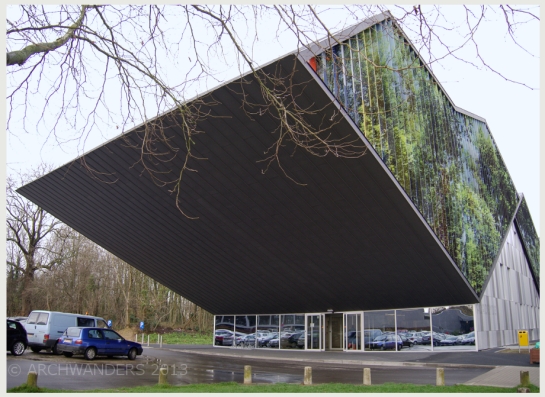
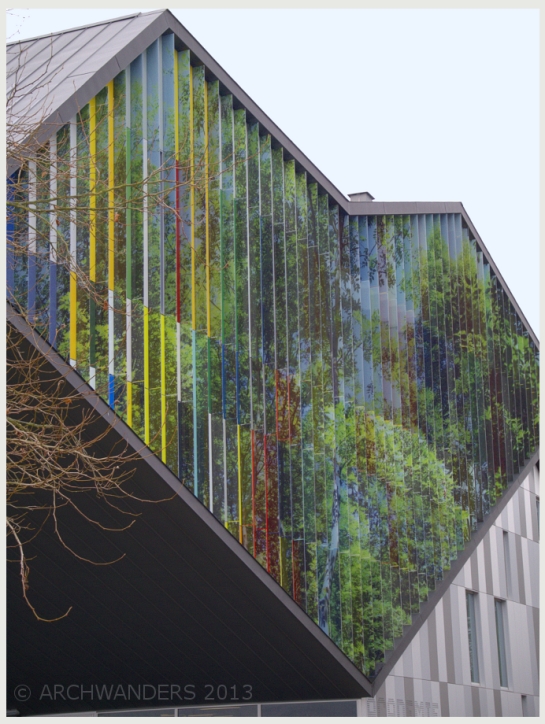
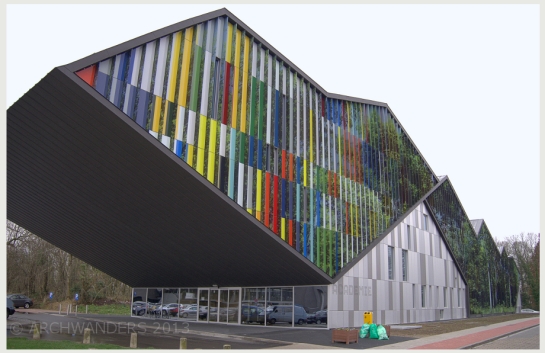


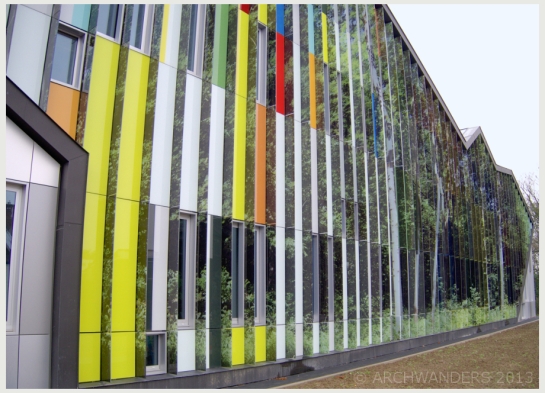 I cannot shake off the idea of cycling back and forth many times and watching this façade changing.
I cannot shake off the idea of cycling back and forth many times and watching this façade changing.